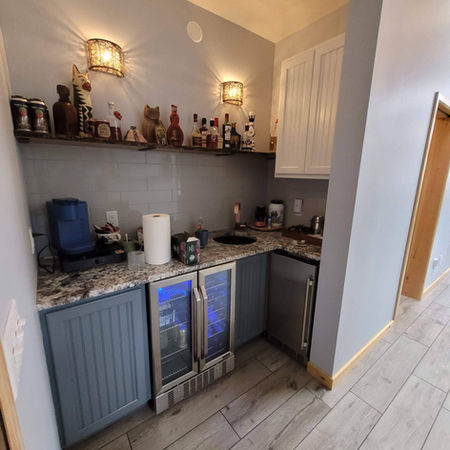
The Creating of a Chef's Kitchen
May 1, 2024
Assisting a professional chef in designing his dream home kitchen.
The kitchen is often the heart of the home. It is the place that families gather to fuel themselves each day. For a chef it is a sacred space where they can create and perfect their craft. When our team at Teitsch-Kent-Fay Architects, P.C. was approached by a professional chef, to create his dream kitchen we were eager to assist in making his vision come to life.
The task of creating a kitchen for a professional chef, as you can imagine, is quite different then designing your average family kitchen. The client requested a high volume space and a specific counter arrangement to make the space virtually a performance space for him and his guests. Since the client wanted the kitchen to be a focal point in his home he also requested a great deal of natural light and views out to the backyard.
In addition to this great new kitchen space the chef was also looking to add new support spaces. This meant increased pantry space, the addition of a wine cooler and a new and improved laundry space. These were integrated into a “thickened wall", along the south side of the space which provided some separation from the neighbor’s house, which is quite close. Our team carefully planned out this additional space to ensure that the new addition would intersect the existing structure well, both aesthetically and to make the building watertight.
Often for projects our team will assist clients in picking out furniture and appliances that best suit their new space. However, since this kitchen was being designed for an expert in kitchen tools, he was able to determine what cooking equipment would go into this space without any assistance.
Once completed it was great to see that the new addition complements the existing spaces quite nicely. The kitchen space opens up onto a paved patio in the backyard with plenty of space for outdoor dining, as well as specific areas for a grill and hot tub. While not huge, the resulting space is inviting and intimate. It is separated from the street noises by the existing house and provides a peaceful oasis for the family to entertain company or spend time amongst each other.
This project exemplifies all the best elements of a residential project; a client who is excited and passionate about what they want, a design solution that allows the best of the existing building to be maintained, while integrating the new elements elegantly, and a final product that was crafted well, with care and attention to detail. We are excited for the family to start using the new space, and thank them for their patience, kindness, and vision.
Project Gallery










