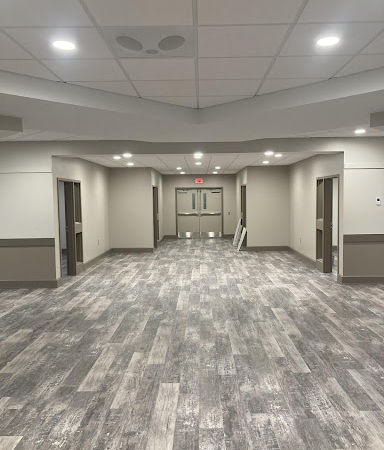
St. Francis of Assisi Parish Hall Transformation
September 20, 2022
How we opened up an old basement to make the Parish Hall bright and new again.
Teitsch-Kent-Fay Architects, P.C. designed the complete renovation of the lower level Parish Hall at St. Francis of Assisi Parish in Chenango Forks, New York. During our initial meeting Father Tim Taugher, the Pastor, indicated that the space was profoundly underutilized, while providing a lot of potential, the appearance had not been upgraded for many decades (since at least the 1970’s). Everything had an aged, almost yellow, quality, and the Parish did not find the space very inviting anymore.
Teitsch-Kent-Fay Architects worked closely with the Parish staff, as well as the Diocesean Construction Team, to develop a new interior design for this space to accommodate the contemporary ministerial needs of the Parish (i.e. gathering, religious education, small group meetings, etc.) and provide an environment that was safe, comfortable and aesthetically pleasing.
Everyone involved was keenly aware that this was an existing subterranean space. To minimize the “basement” qualities, the design of the main hall walls establish a sense of scale and emphasize verticality, while creating a more “formal” feel to the space. The existing columns were incorporated into the design of the new ceiling system, providing a rhythm and structure to the room, and employing a more flexible and creative lighting pattern than previously installed.
Upgrades to the mechanical, and emergency systems allow for both heating and air conditioning in both the main gathering and the teaching spaces. Control systems take into account the solar differential between one side of the space and the other. All electrical components were installed within the walls and ceilings, rather than the surface mounted equipment previously used.
Accessibility was a major concern for the Parish. Several years ago, an elevator had been installed adjacent to the Narthex, making this floor level accessible, however, the accessible route had several obstructions, such as door opening that were too small, and toilet facilities did not meet the current standards for accessibility. The new layout incorporates a fully accessible route as well as three upgraded “family assist” toilet rooms, two of which are fully accessible.
Safety was also of concern as the new space was being developed. The asbestos containing floor tiles were removed and safely disposed of. The new teaching spaces each incorporate a glazed sidelight to comply with the Diocese’s “Safe Environment” requirements. Hardware was upgraded at the entry points to meet the current safety requirements, and the lighting system was configured to make sure that proper illumination can be activated from any of the approaches to the space.
The result is a series of bright, vibrant, welcoming spaces, fully accessible to all members of the Parish, and ready to support their ministries for years to come. As one member of the team mentioned, “it looks more like a large conference space in an attorney’s office, rather than a Church Basement”. At the weekend Masses noted above, Father Taugher was kind enough to acknowledge everyone who assisted in this project, it was a great pleasure and honor to be able to assist Father and the Diocesean Construction team with this project.
Project Gallery










