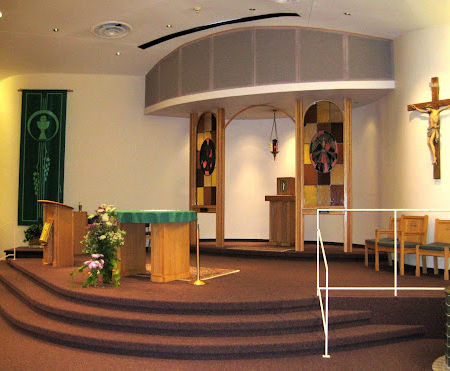
Celebrating St. Patrick's Day
March 15, 2022
With St. Patrick’s day this month, it seems a good time to look back at some of our completed projects for parishes whose Patron Saint is St. Patrick.
Over the years Teitsch-Kent-Fay Architects, P.C. has been pleased to assist a number of St. Patrick’s parishes throughout New York State.
One of our earliest St. Patrick’s parish projects was for a parish set in the magnificent north country of New York State. St. Patricks, in Colton, New York, was originally constructed as a very simple rectangular building, with folding partitions that allowed for Faith Formation during the week, and the space re-configured for Mass on the weekend. In 1976, the parish hired Jack Teitsch to design a new worship space, and convert the existing space to a dedicated Parish Center. The resulting project is a “jewel” of a building, small in square footage, but impressive as experienced. The design maintains the “country” nature of the parish, while providing a dedicated space for worship that is beautiful, inspiring, quiet, and uplifting.
St. Patrick’s Church in Chittenango was originally constructed in the 1960’s, in 1995 Teitsch-Kent-Fay Architects, P.C. was hired to completely renovate the interior of the Sanctuary and the Nave. This work involved replacement of virtually every surface in the space, with entirely new ceilings, wall and floor finishes. The Sanctuary was redesigned to create a separate “Eucharistic Chapel” area, and provide a balance for the setting of the Liturgy of the Word and Liturgy of the Eucharist. Specific areas were designed for the sacraments of Baptism and Reconciliation. New Altar Furnishings were designed, a new sound system, and a programmable lighting system to allow for “Liturgical Scenes” was installed. Competed in 1998, this project has stood the test of time, providing the Parish with a vibrant worship for more than two decades.
Teitsch-Kent-Fay Architects, P.C has been pleased to assist both of these parishes subsequently with a number of other projects. For St. Patrick, Colton, we designed a new Rectory Building in 1997, as well as some minor renovation projects in 1984 and 1986. For St. Patrick’s in Chittenango, we assisted with conversion of the Rectory building in 2000 as well as the installation of some bespoke stained glass elements in 2002.
In 2008 Teitsch-Kent-Fay Architects, P.C. was hired to assist St. Patrick’s Church in Binghamton with a handicapped accessible entrance to their historic Church Building. Using as much of the existing vestibule as possible, we were able to create a new ramped entrance, including a fully accessible toilet room, adjacent to the Nave of the Church. This project included new marble wainscotting, as well as the incorporation of existing stained glass windows, and marble elements salvaged from the former altar railing system. The resulting solutions allows all of the pre-existing circulation paths to be maintained, uninterrupted, while also adding an accessible route to allow all parishioners and visitors to feel welcome as they enter the Nave.
In addition to the above projects, we have been fortunate to assist other St. Patrick Parishes including:
St. Patrick’s in Jordan, Program Study in 1974
Sanctuary renovation for St Patrick’s in Williamstown in 1983
Sanctuary renovation for St Patrick’s in Taburg in 1983
St. Patrick’s in Syracuse, Convent Conversion in 2008
St. Patricks in Oneida, Rectory Structural Review in 2020
With each of these projects, it has been a joy to get to know the Pastor’s and parishioners of each community. We appreciate the opportunity to help them to more effectively meet the needs of their ministries, and enhance the worship environments for their vibrant parish families. Happy St. Patrick’s Day!
Project Gallery
















