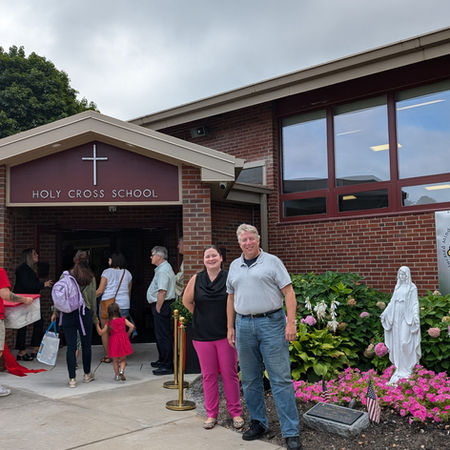
A New Entrance To Holy Cross School
September 3, 2024
This new entrance is ready to welcome students this school year and for many years to come
Holy Cross School was originally built in 1959. At that time, there was very little concern about building security. As such, the main entrance was simply a pair of doors that opened directly into the entrance foyer. Over the years alterations had been made to include vestibule doors to help keep the winter weather out, but security wasn’t a significant priority at that time. By 2020, school security and safety was becoming a rising concern to the Parish and School Administration. The Pastor of Holy Cross Parish, Rev. John Kurgan, worked with Dan on several previous projects which led him to reach out in August of 2023 and ask Teitsch-Kent-Fay Architects, P.C. to help plan a security vestibule for the school. This new entrance would allow the office staff to check visitors' credentials prior to allowing them access to the building.
Teitsch-Kent-Fay Architects, P.C., working closely with security experts at Salt City Solutions and the Holy Cross School administration, began designing a solution for these concerns. This process began with careful review of the existing conditions, including the original building blueprints. A concern, beyond security, was that the building did not have a real “sense of entry”, which is to say, an obvious entry point that a visitor could recognize from the parking area. The TKF team developed a scheme and Keith Berger, TKF’s Visualization Specialist, put together a 3D rendering of the proposed solution. This solution included the addition of a secure “holding” vestibule, with a protected sign-in area to the office. The design included a new gable ended entry with space for the school name over the entry doors, as well as extensions to the office spaces and an expanded teacher’s break room.
Construction began in May of 2024 and continued throughout this summer. Along the way, Courtney Stewart worked closely with School Principal Nina Walters and her team to select new finishes. Nina and Courtney worked closely to add enhancements to the foyer such as a large monitor that will display daily events at the school, and a “giving tree” acknowledging donors to the project will be installed later this fall. They were also able to re-purpose the original letters from the school sign and reinstall them above the new entry.
Also discovered during construction was the original 1959 date stone which included a time capsule of local and diocesean newspapers of the time as well as a packet of coins from the construction year, religious medals, and a roster of the student enrolling for the new school year. The stone was reinstalled with all these relics, as well as contemporary documents showing the school, parish and current enrollment for future generations to discover.
Construction was completed on August 15, 2024, and the school was thrilled to be able to show off the new spaces during a Parent Open House that took place on August 27th. As the school year begins the administration and faculty eagerly await the students' return and their reaction to the new spaces. We want to thank Holy Cross Parish, the school administration and all of the contractors for the patience and hard work as the project has come together, the result is beautiful.
Project Gallery






















