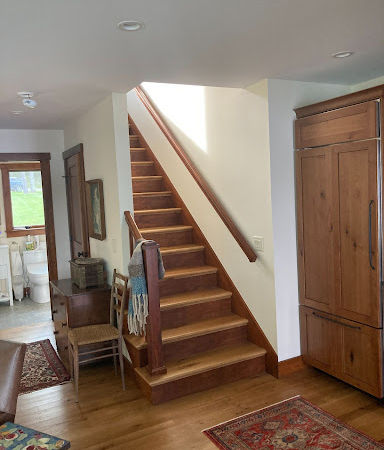
A Completed Tuttle Camp
October 2, 2023
We hope the current family members, as well as future generations will continue to enjoy their beautiful home on Cazenovia Lake.
Two years ago, we took a close look at a residential project that Brian Manning was working on. This project was the reconstruction of a generational “legacy” camp located on Cazenovia Lake that has been an integral part of the family for several generations. This project aimed to make the building more usable year round as well as provide a larger space for the family.
The project involved construction of an entirely new building. The new camp matched the “footprint” of the previous camp in order to comply with the local zoning requirements that the new work not be any larger than the previously approved layout. The project is composed of two major elements, the first being a single story “camp” wing to the north. This wing includes all of the guest bedrooms, and other living spaces as noted below. The second element is a two story structure to the south that houses the master bedroom, as well as an elder parent bedroom. This wing allows year round use in a smaller, and easier to maintain space.
On a recent visit Brian was delighted to see that the family was still in residence, enjoying the last of the summer, and the beginning of autumn. The family has had a full year to experience the improvements and are delighted with the results. The new kitchen area with its high volume space is a great improvement over the original cramped space. A much smaller kitchen element in the two story portion also serves as a “snack bar” area that is easily accessed from the lakeshore and dock during the summer.
Details like the fireplace, and living room re-create the ‘homey” feeling of the original camp. The two story element works wonderfully as a private living space, adjacent to the larger “guest room wing” during the summer. The master bedroom includes a balcony that looks out over Cazenovia Lake. One, particularly unusual feature for a camp on Caz Lake is a storage level below the main floor, this space can be accessed from the lake side of the building and allows off-season storage of the family’s various watercraft, as well as mechanical space and other storage.
As they visited together on the lakeside on a beautiful Friday afternoon, it was a delight for Brian to hear first hand how much they are enjoying their new space, and how each of the project’s elements have enhanced their experience of “being at camp”. We hope the current family members, as well as future generations will continue to enjoy their beautiful home on Cazenovia Lake.
Project Gallery
















